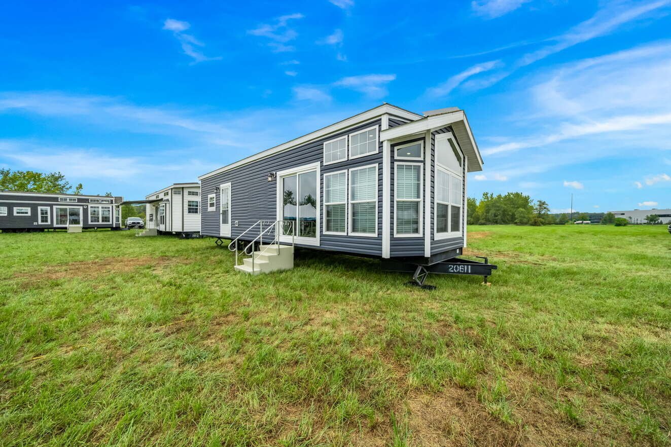
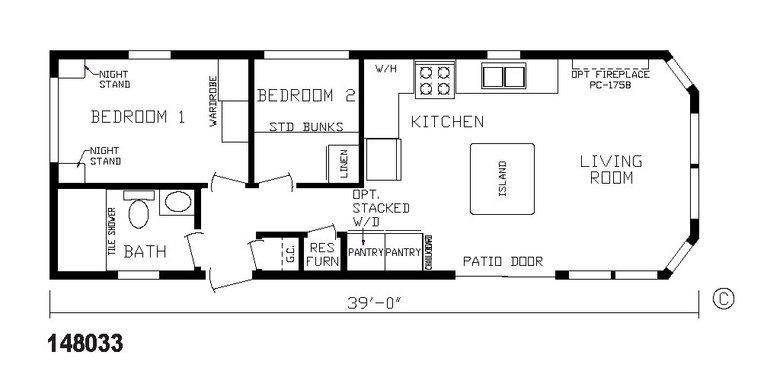
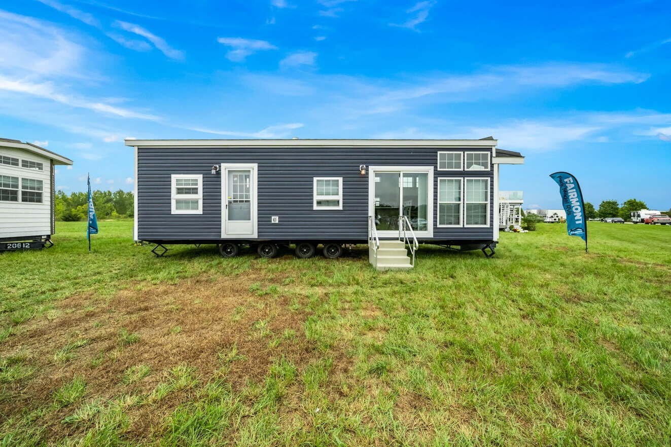
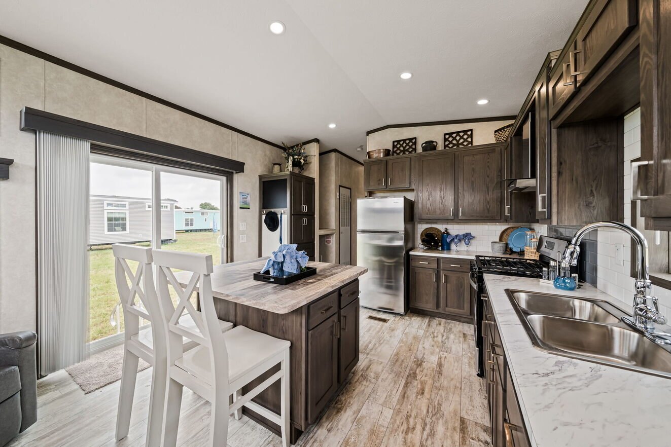
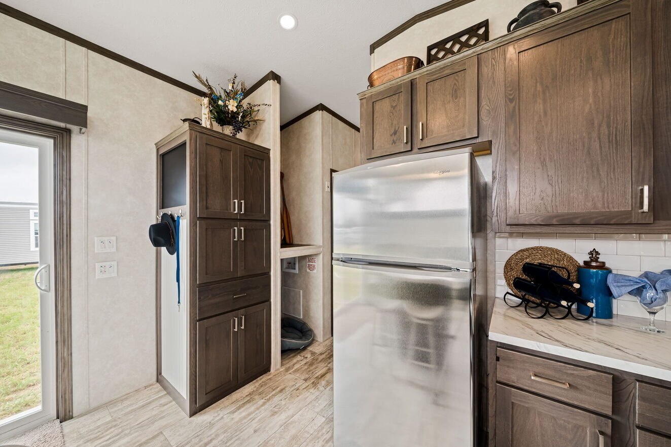
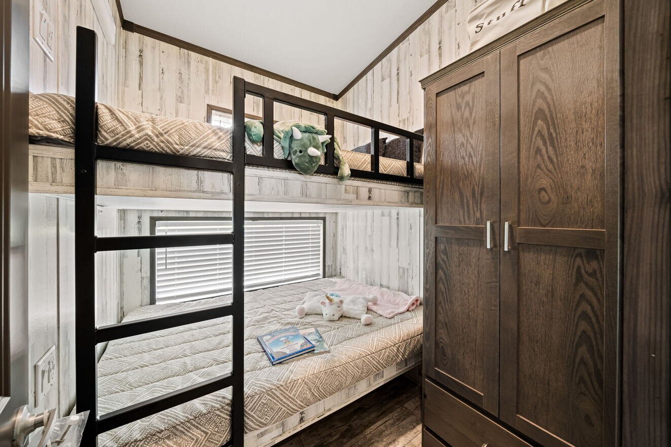
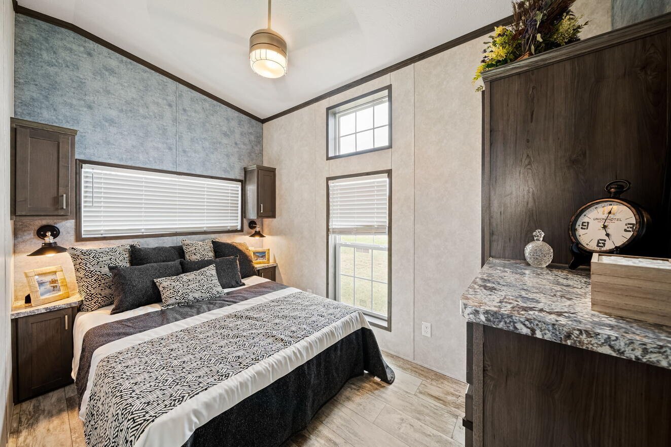
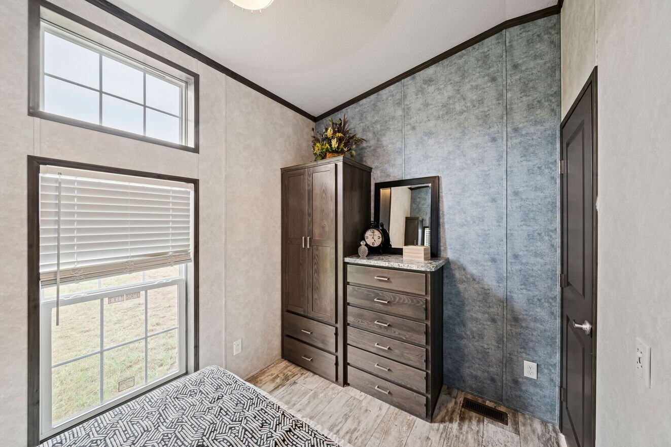
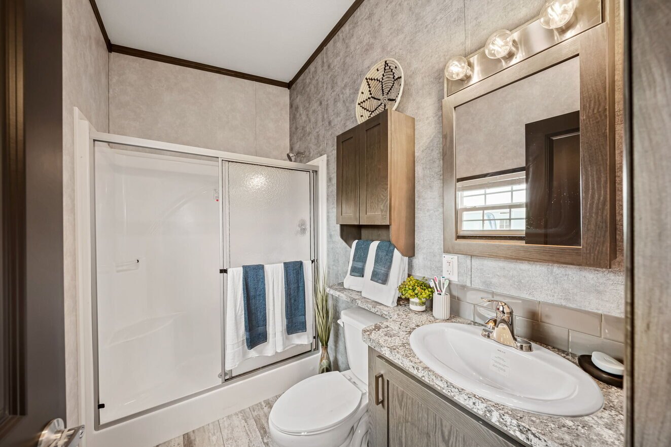
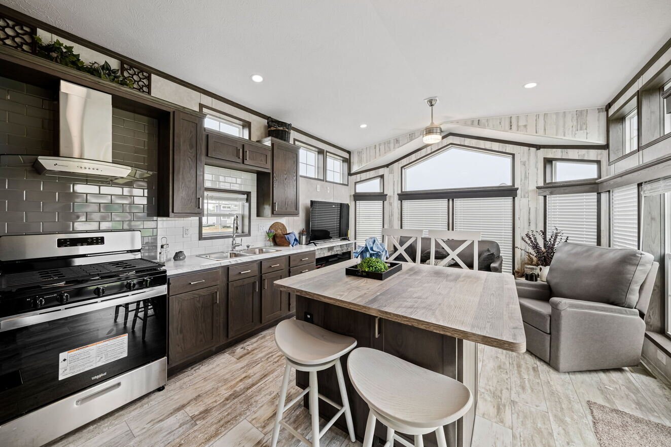
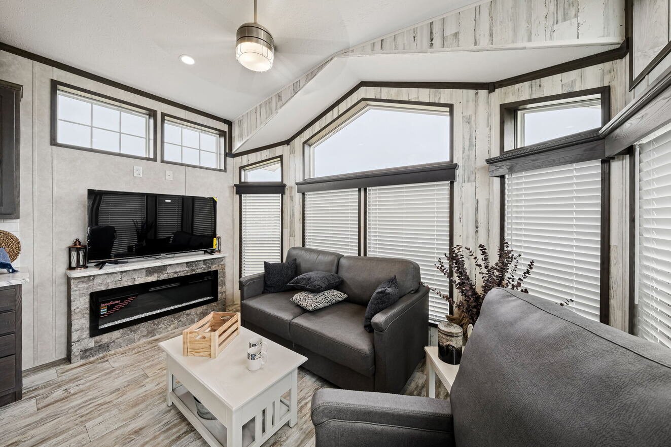
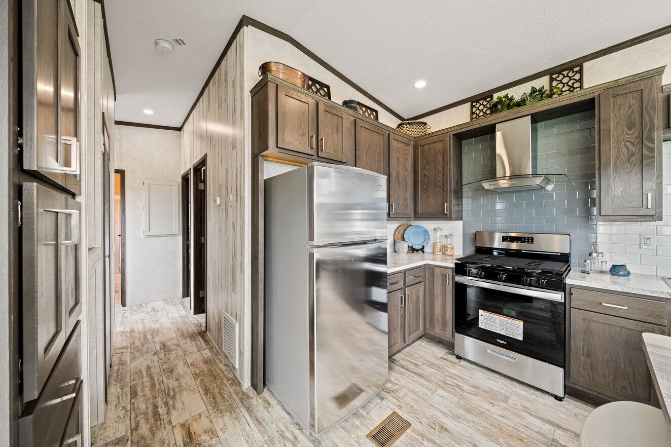
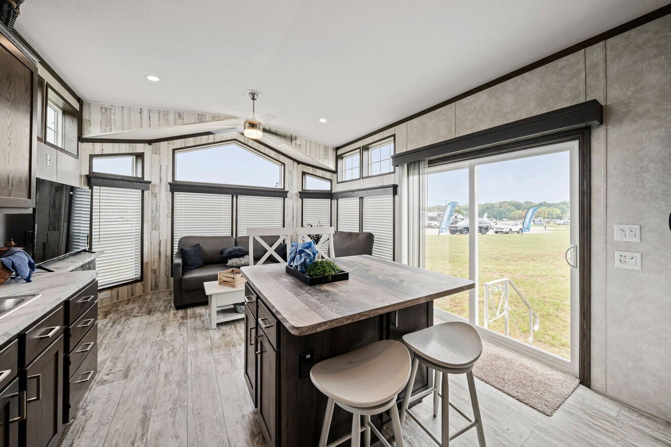
ID # 35513663
2025 Fairmont Homes Country Manor 1480033ES
In Stock
INCOMING
- Location:
- Keiths Trailer Sales
Dealer Price
$142,999 CAD
$137,999.00
Overview
Specifications
Model
Country Manor 148033ES
Category Name
Trailers
Year
2025
Sale Type
New
Manufacturer
Fairmont Homes
Length
39
Province
Ontario
Sleeps Up To
8
Model
Country Manor 148033ES
Category Name
Trailers
Year
2025
Sale Type
New
Manufacturer
Fairmont Homes
Quantity
1
Length
39
Awnings
Stock #













ountry Manor Canada Standard Features
GENERAL
FLOORING
HEATING
ELECTRICAL
DOORS
PLUMBING
BATH
INSULATION
CABINETRY
DÉCOR
APPLIANCES
EXTERIOR
WINDOWS
FURNITURE
POPULAR OPTIONS
Fairmont Country Manor Canadian Park Model RVs are Standards Certified through Intertek Canada