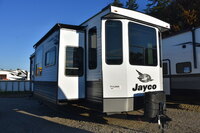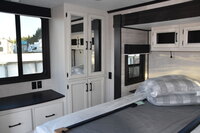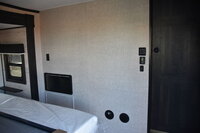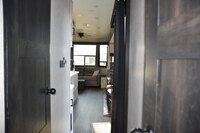|
|
Available at This Location:
Stratford Rv Centre |
2023 Jayco Jay Flight Bungalow 40LOFT |
|||||||||||||||||||||||||||||||||||||||||




|
|||||||||||||||||||||||||||||||||||||||||
|
Specifications
|
|||||||||||||||||||||||||||||||||||||||||
|
Description
|
|||||||||||||||||||||||||||||||||||||||||
|
SOURCE DEALER INFO
|
|||||||||||||||||||||||||||||||||||||||||
|
City
Mitchell
Logo
/uploadedimages/8926/logo/8926.jpg
State
Ontario
Node_id
8926
Website
https://www.stratfordrv.ca/
Node_name
Stratford Rv Centre
Finance_link
https://creditonline.dealertrack.ca/Web/Default.aspx?Token=0ee60981-314b-46a8-973e-8e675c994e44&Lang=en&fr=xnewinventory&oid=11678724&condition=New&year=2022&make=Beckner&model=7x14&vtype=Cargo+Trailer&location=Stratford+Rv+Centre&vin=067
|
|||||||||||||||||||||||||||||||||||||||||

2023 Jayco Jay Flight Bungalow 40LOFT
Jayco’s option for seasonal living and destination camping, the Jay Flight Bungalow is designed for extended stays. Residential features are all throughout, like an atrium-style front wall, ceiling fan, extra windows and tank capacity. At 102-inches wide, the Jay Flight Bungalow has taller ceilings and slide rooms. Other amenities include a four-burner cooktop and oven, residential refrigerator, dual-sliding tinted entrance doors, central vacuum system, and linoleum throughout.
This family-friendly unit has high-end amenities for seasonal living like a new decorative dinette and slide wall lights. With unique residential living spaces and amenities found in a traditional home, the Jay Flight Bungalow’s floorplans are in it for the long haul.
Features may include:
Exterior- Detachable power cord
Interior